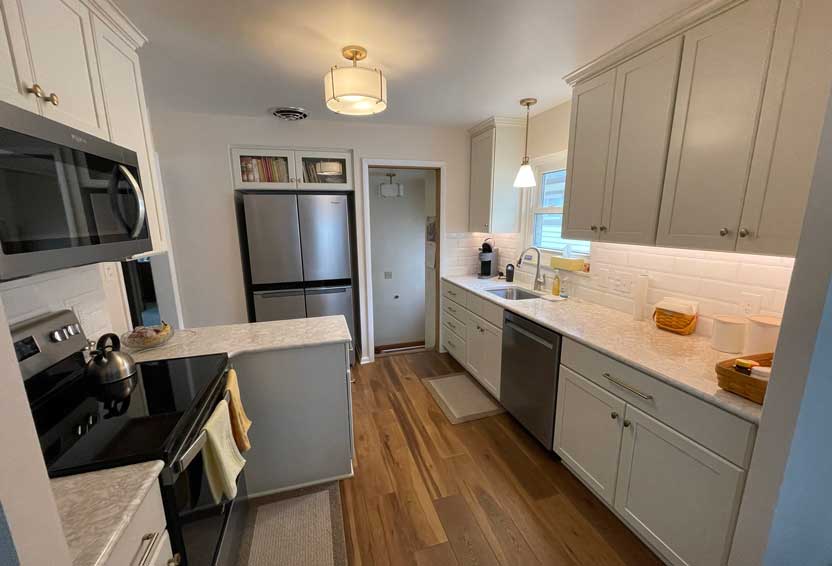
by remodelingcle | Feb 28, 2024
Kitchen Remodel Project 5 The Tamer design team improved the storage and function in this Middleburg Heights kitchen. The appliances were relocated, a dining room light was removed and additional counter space was added. The soffits were removed for a more spacious...
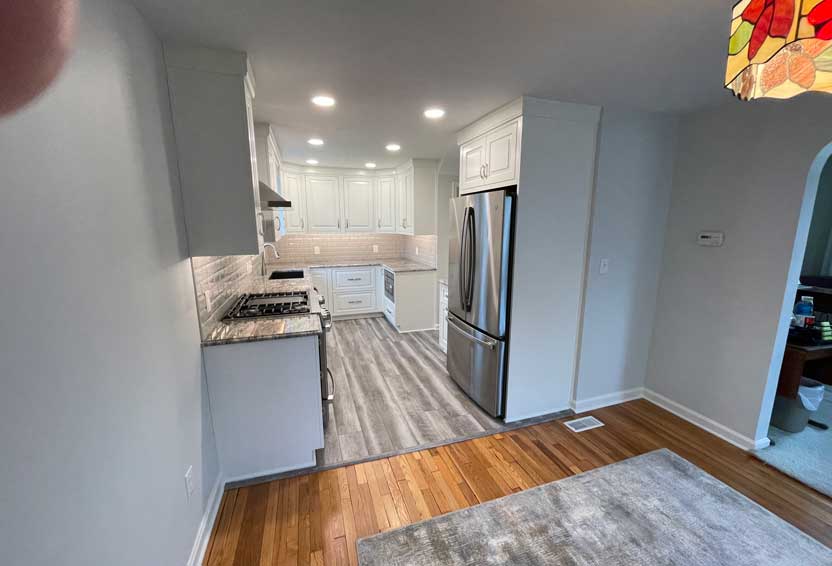
by remodelingcle | Feb 21, 2024
Kitchen Remodel Project 4 This very small Lyndhurst kitchen was designed to be more user friendly and create more counter area by removing the dining room wall and relocating the appliances. The window was removed creating a U-shaped area for more storage and a...
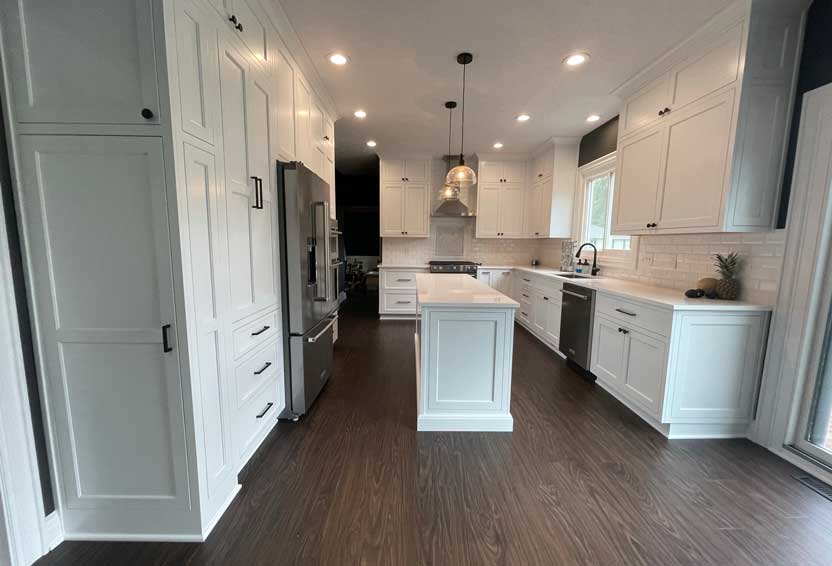
by remodelingcle | Feb 21, 2024
Kitchen Remodel Project 3 Tamers’ design team reworked this Strongsville kitchen to create a much more relaxing and aesthetically pleasing area. A lot more storage space was added, vinyl plank flooring was installed and a big lighting upgrade was included along...
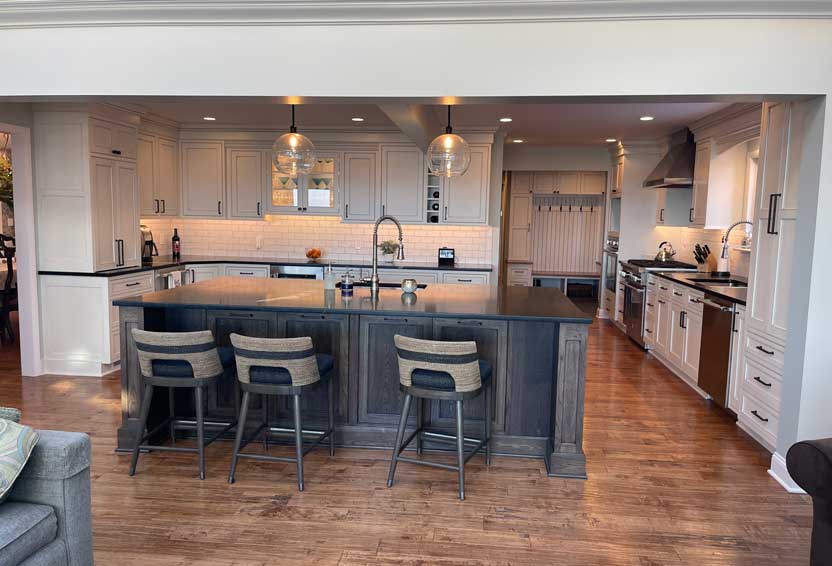
by Tamer Construction | Jan 4, 2024
Kitch Remodel Project 1 Team Tamer took a small Cleveland kitchen and unused office space and transformed them into a working and entertaining area by removing walls and opening into the family room. Custom cabinetry, hand scraped hardwood floors and a huge...
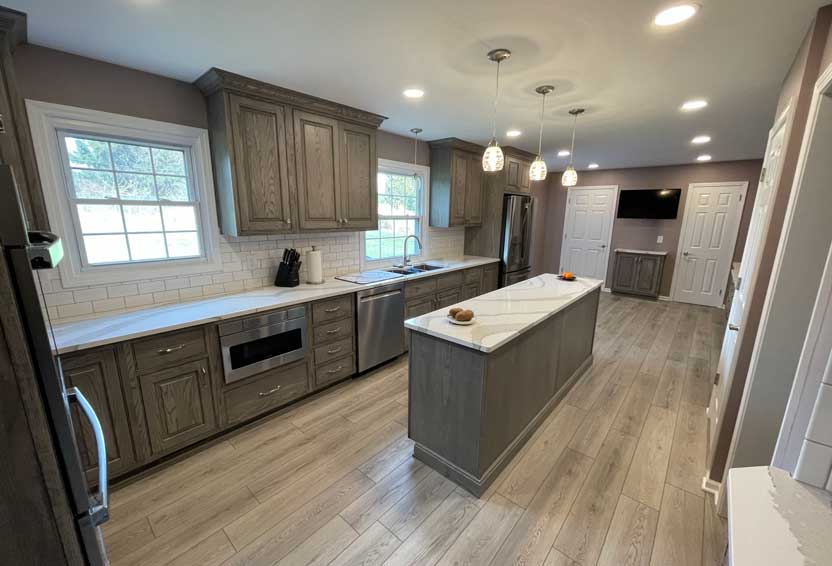
by Tamer Construction | Jan 2, 2024
Kitchen Remodel Project 2 This Broadview Heights kitchen and dinette area was re-designed by the Tamer team and was transformed into a luxurious kitchen and walk-in pantry. The quarter-sawn oak cabinetry reaches the ceiling and Cambria countertops finish off the...







