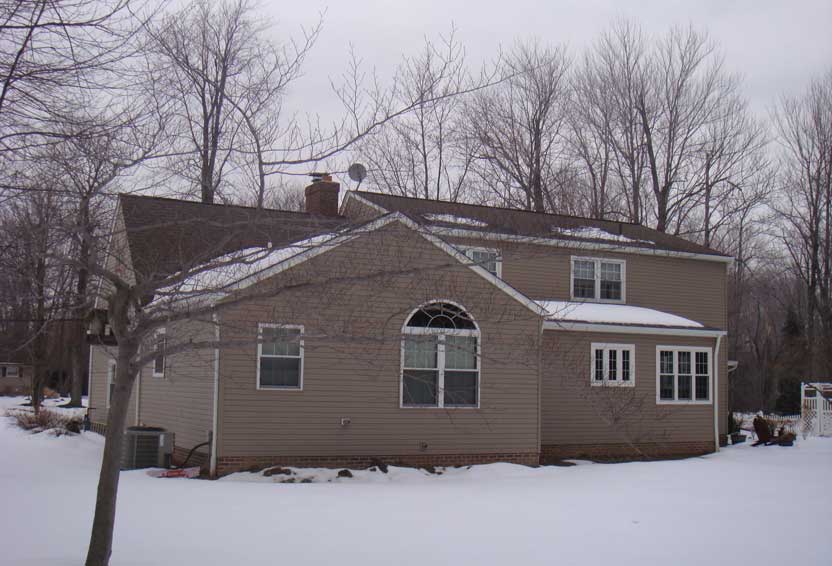
by remodelingcle | Mar 2, 2024
Room Addition Project 7 This Solon room addition extended the floor space of the kitchen and added a first-floor owner’s suite. Slide Arrow For Before & After View Project Categories AllADA-CompliantAdditionsBasementsBathroomsBedroomsCloset...
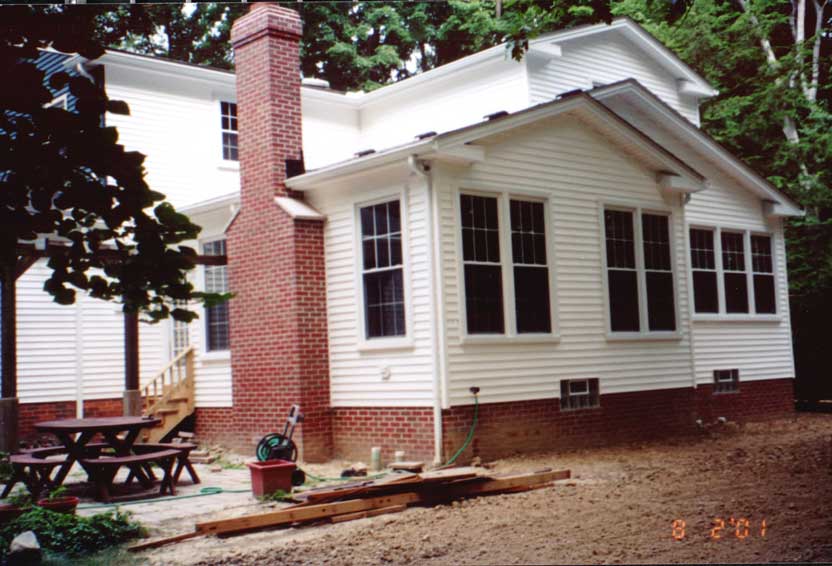
by remodelingcle | Mar 2, 2024
Home Addition Project 6 This Brecksville home addition was an extension of the kitchen and includes a hearth room with a wood-burning fireplace. Slide Arrow For Before & After View Project Categories AllADA-CompliantAdditionsBasementsBathroomsBedroomsCloset...
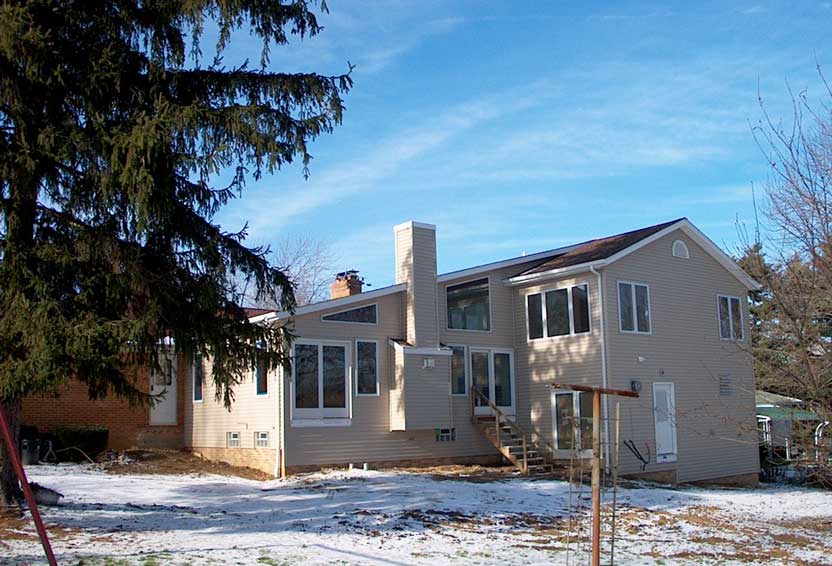
by remodelingcle | Mar 2, 2024
Home Addition Project 5 This Strongsville addition has a very large family room, then a lower level which is an extension of the garage for a car collection and a master suite above it. Slide Arrow For Before & After View Project Categories...
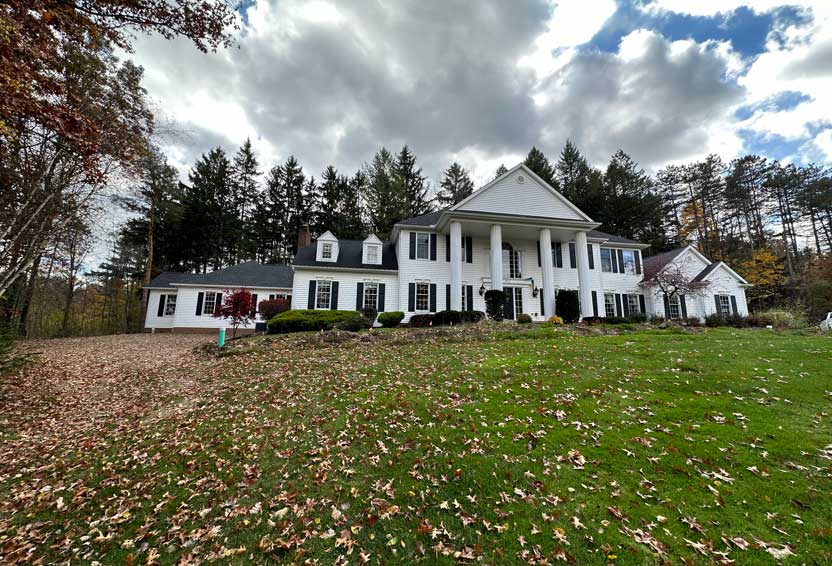
by remodelingcle | Mar 2, 2024
Home Addition Project 4 This Richfield home addition to the left side of this estate home has a full kitchen, family room, bedroom with large bathroom, an office, a walk-in closet and a utility room which houses the separate HVAC system and electrical. Slide...
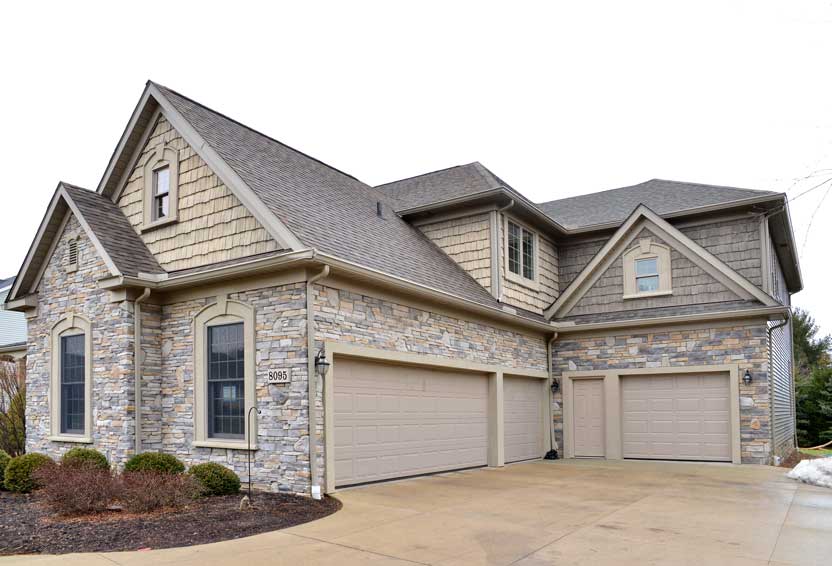
by remodelingcle | Mar 2, 2024
Home Addition Project 3 For this Broadview Heights home addition, an additional garage bay was added with a staircase to a private in-law suite above containing a kitchen, family room, master bedroom and bathroom. A shared laundry room was also created as a...







