Kitchen Remodel Project 7 In this Brecksville kitchen, the Tamer design team gave this room an upgraded look including new cabinetry, appliances and Cambria quartz countertops. Slide Arrow For Before & After View[baie_before_after_image...
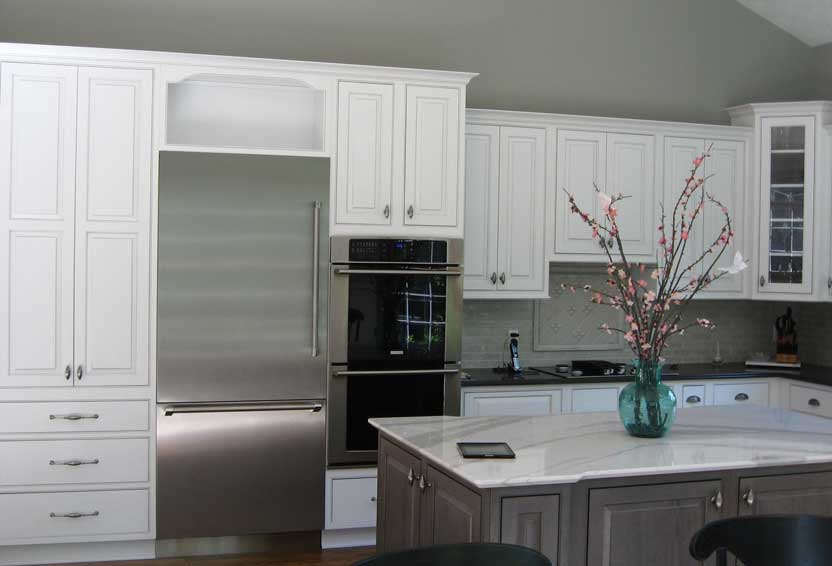

Kitchen Remodel Project 7 In this Brecksville kitchen, the Tamer design team gave this room an upgraded look including new cabinetry, appliances and Cambria quartz countertops. Slide Arrow For Before & After View[baie_before_after_image...
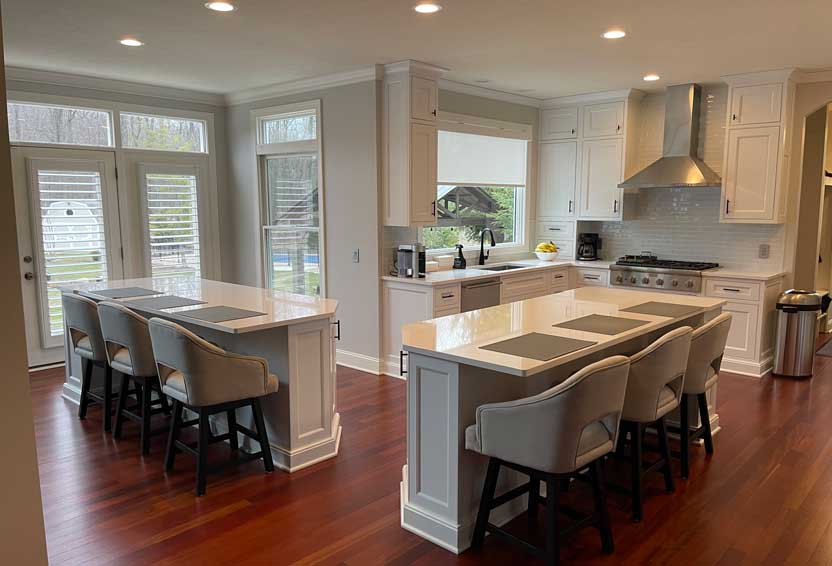
Kitchen Remodel Project 6 Team Tamer redesigned this Broadview Heights kitchen to include an updated look and create more counter seating. Cambria quartz covers the double islands, along with more modern appliances. Slide Arrow For Before & After...
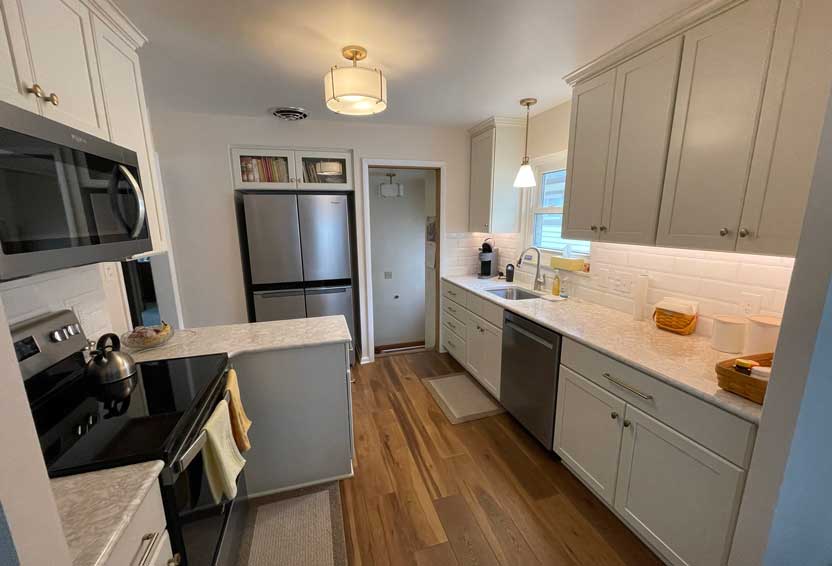
Kitchen Remodel Project 5 The Tamer design team improved the storage and function in this Middleburg Heights kitchen. The appliances were relocated, a dining room light was removed and additional counter space was added. The soffits were removed for a more spacious...
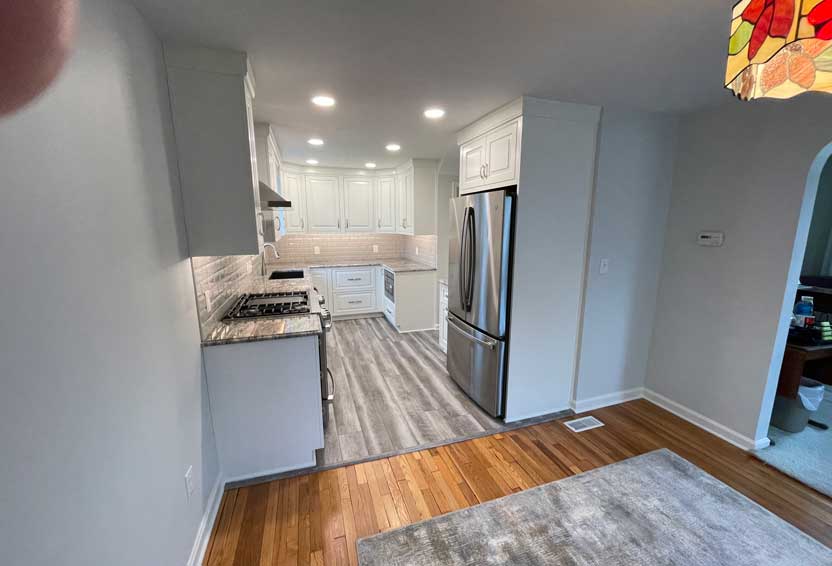
Kitchen Remodel Project 4 This very small Lyndhurst kitchen was designed to be more user friendly and create more counter area by removing the dining room wall and relocating the appliances. The window was removed creating a U-shaped area for more storage and a...
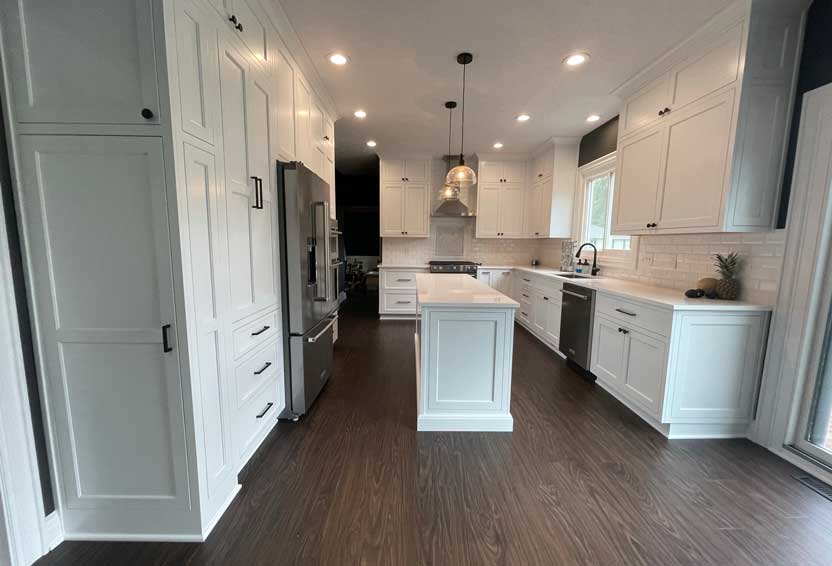
Kitchen Remodel Project 3 Tamers' design team reworked this Strongsville kitchen to create a much more relaxing and aesthetically pleasing area. A lot more storage space was added, vinyl plank flooring was installed and a big lighting upgrade was included along with...
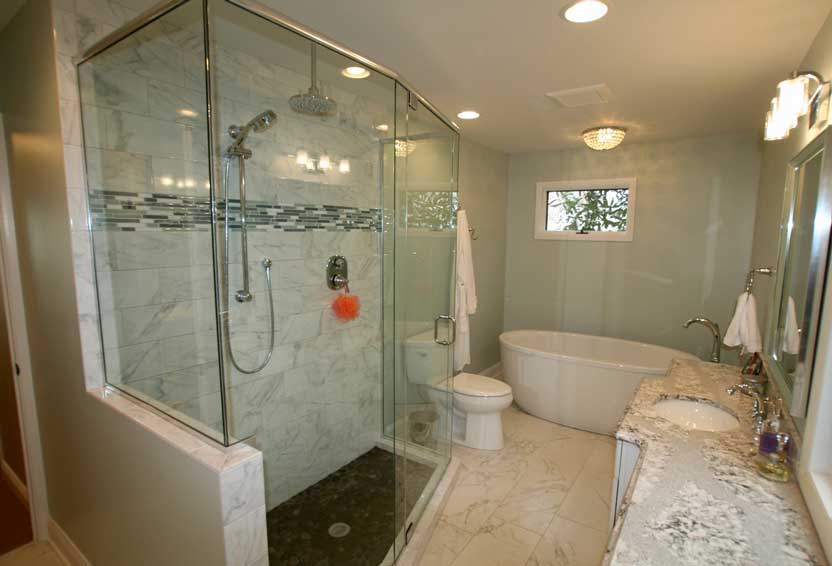
Bathroom Remodel Project 5 In Cleveland This old Cleveland bathroom and pantry closet were redesigned by the Tamer design team and transformed into a much nicer and larger area with plenty of storage space in the custom vanity with new granite countertops. Slide...
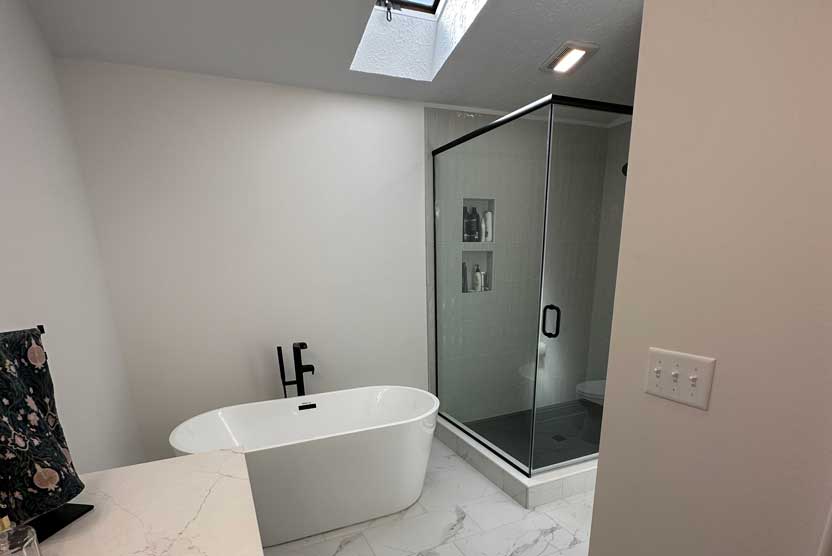
Bathroom Project 4 In Strongsville This 90's Strongsville bathroom needed a facelift from it's original design. A much larger shower was created and a new free standing tub was installed as well as new customer cabinetry and quartz countertops. Slide Arrow For...
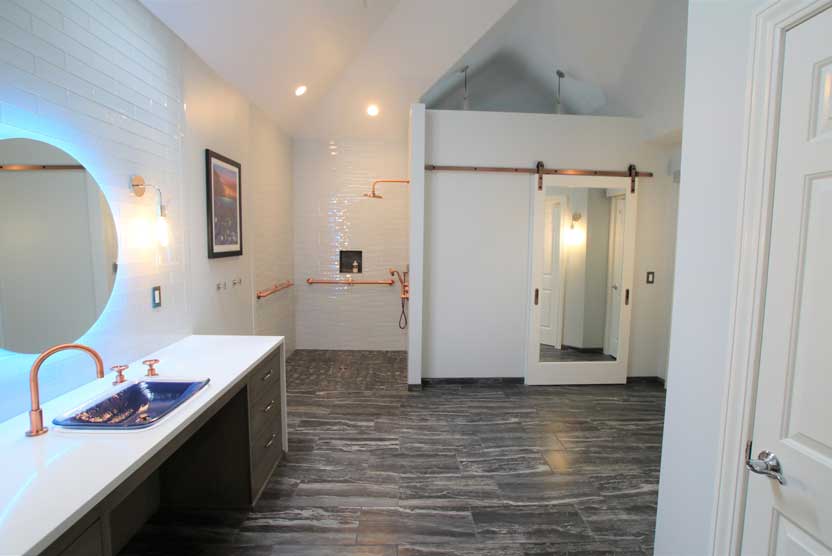
ADA-Compliaint Bathroom Project This Lakewood, Ohio ADA-Compliaint bathroom design by Tamer Construction includes a large accessible shower stall with integrated seating and support.Slide Arrow For Before & After View[baie_before_after_image...
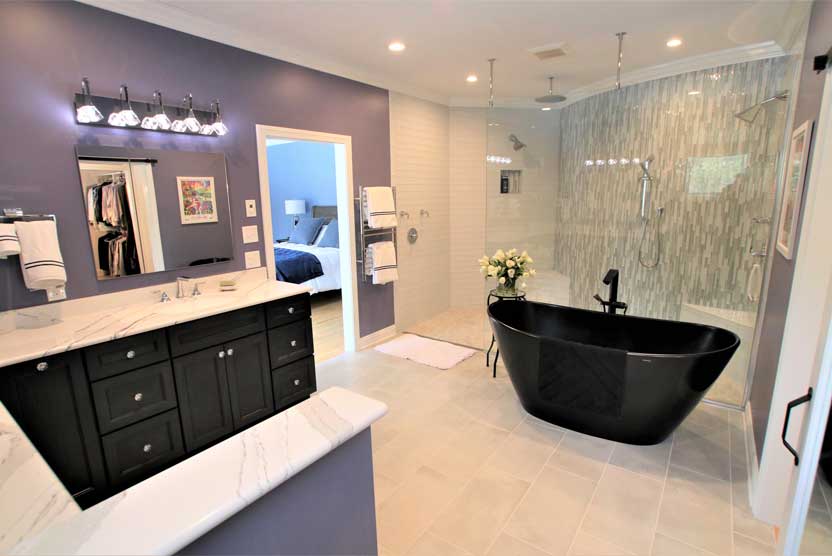
Bathroom Remodel Project 2 The design team at Tamer swapped the old bedroom and bathroom in this Richfield estate, creating a huge curved wall shower with multiple shower features, heated floors and a giant walk-in closet. Slide Arrow For Before & After...
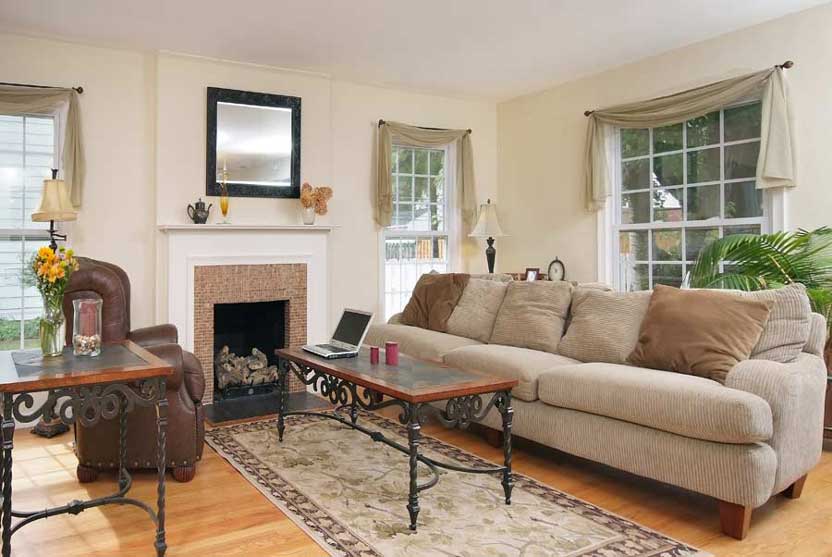
Living Room Remodel Project A living room remodel in Rocky River, Ohio by Tamer Construction features a calming off-white color scheme, colonial grid windows, and a high-backed leather chair for a relaxing atmosphere.