Room Addition Project 7 This Solon room addition extended the floor space of the kitchen and added a first-floor owner's suite. Slide Arrow For Before & After View[baie_before_after_image...
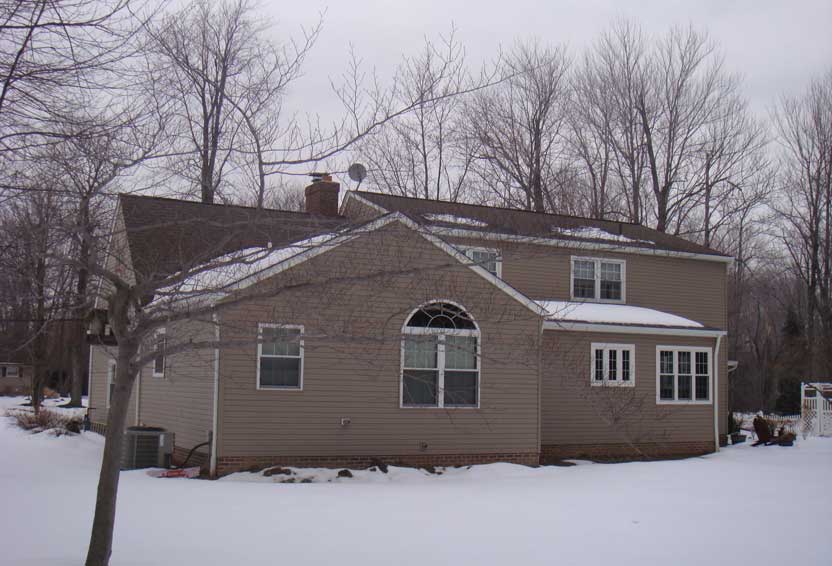

Room Addition Project 7 This Solon room addition extended the floor space of the kitchen and added a first-floor owner's suite. Slide Arrow For Before & After View[baie_before_after_image...
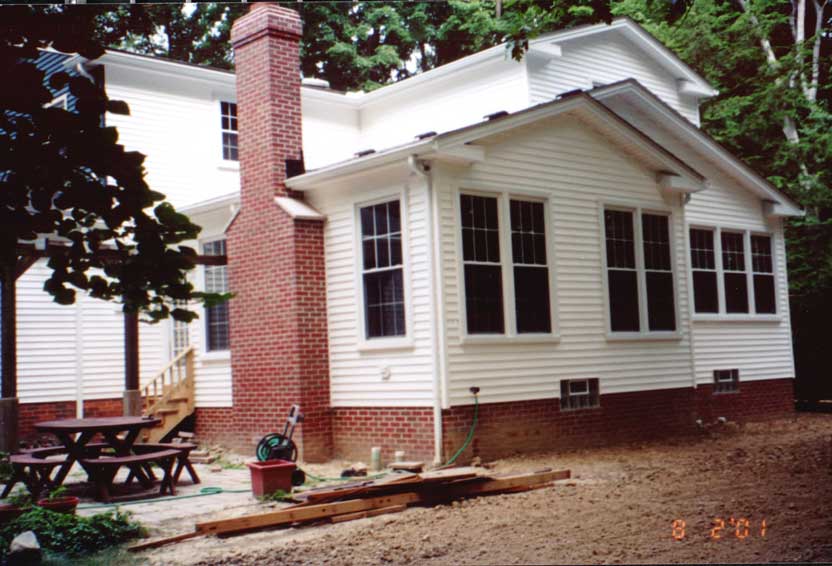
Home Addition Project 6 This Brecksville home addition was an extension of the kitchen and includes a hearth room with a wood-burning fireplace. Slide Arrow For Before & After View[baie_before_after_image...
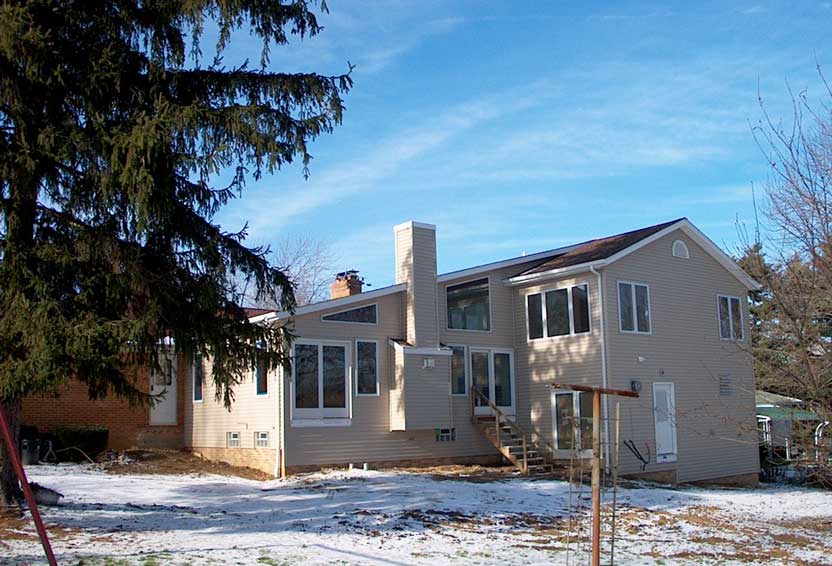
Home Addition Project 5 This Strongsville addition has a very large family room, then a lower level which is an extension of the garage for a car collection and a master suite above it. Slide Arrow For Before & After View[baie_before_after_image...
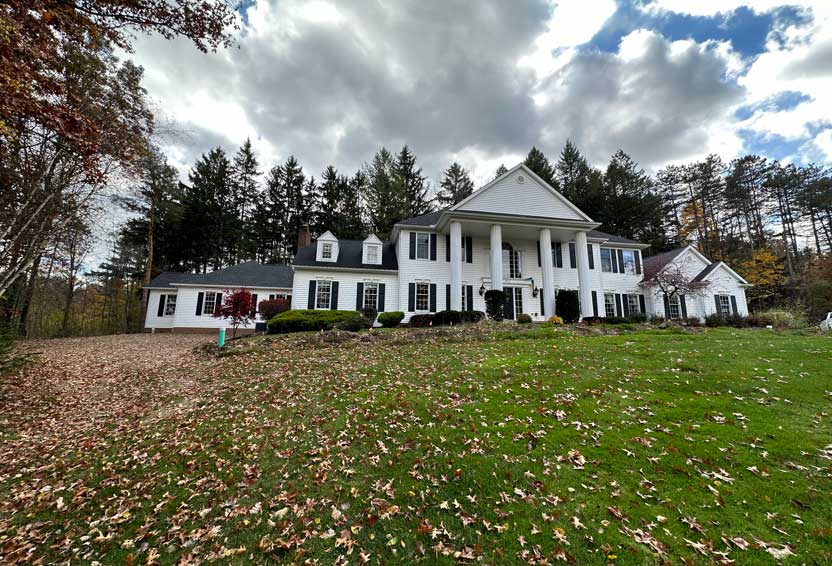
Home Addition Project 4 This Richfield home addition to the left side of this estate home has a full kitchen, family room, bedroom with large bathroom, an office, a walk-in closet and a utility room which houses the separate HVAC system and electrical. Slide...
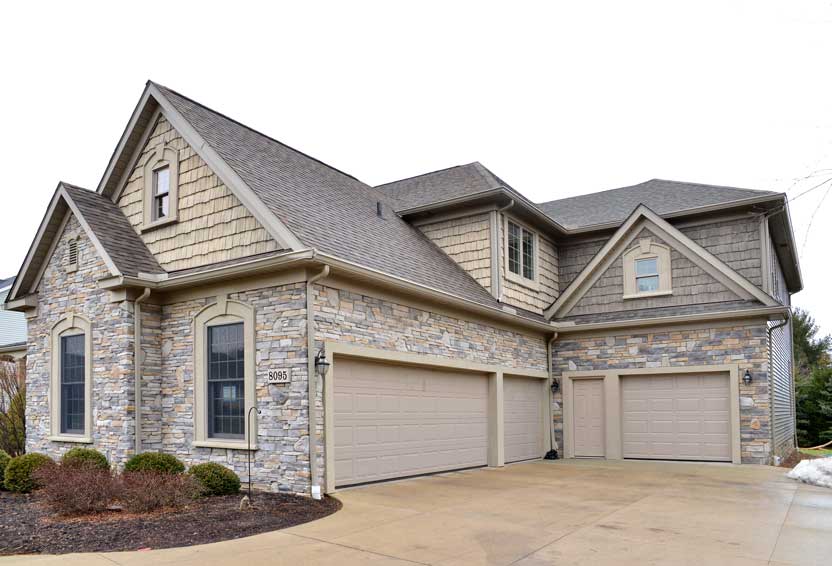
Home Addition Project 3 For this Broadview Heights home addition, an additional garage bay was added with a staircase to a private in-law suite above containing a kitchen, family room, master bedroom and bathroom. A shared laundry room was also created as a...
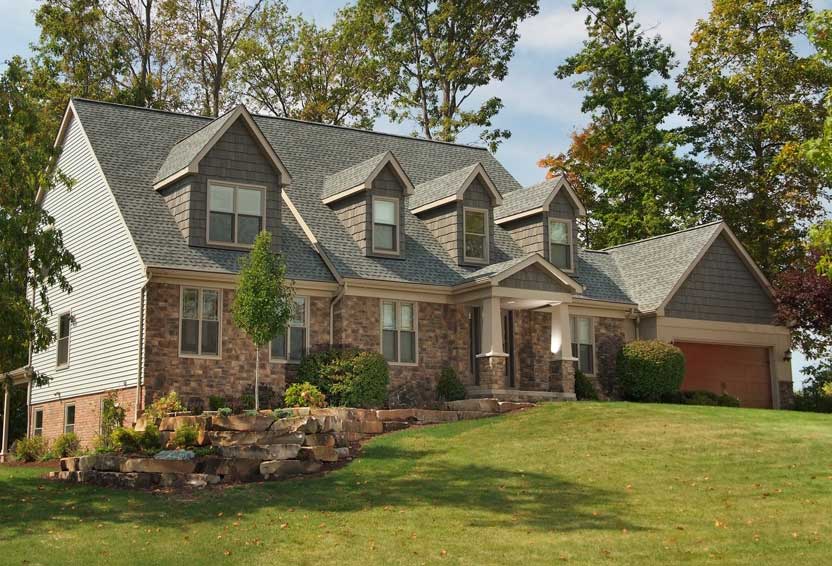
Home Addition Project 2 This North Royalton addition created a master suite on the first floor and a state of the art woodworking shop on the lower level with a walk out to the back yard for bringing in necessary equipment and materials for the wood shop. A newly...
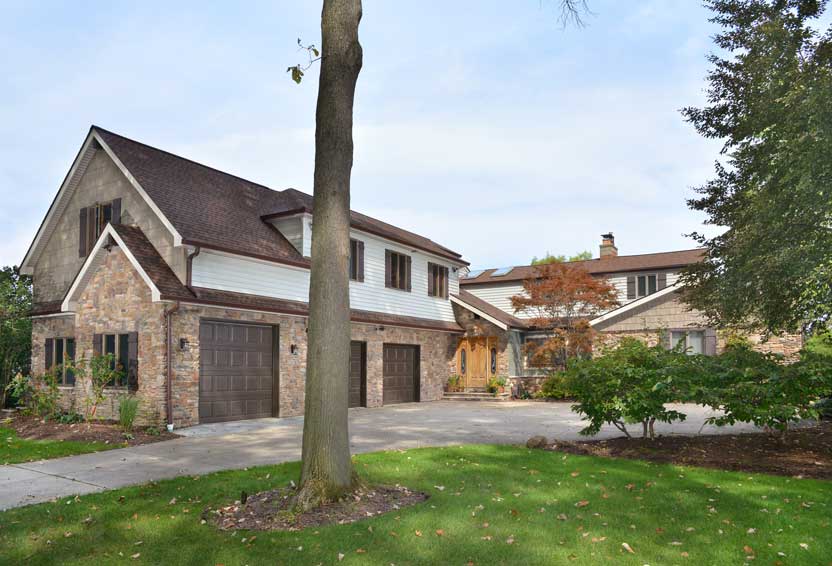
Home Addition Project 1 This Cleveland home addition consisted of 2 large bedrooms, a bathroom and a kids "chill" area including additional storage space above the newly added garage bay. Slide Arrow For Before & After View[baie_before_after_image...
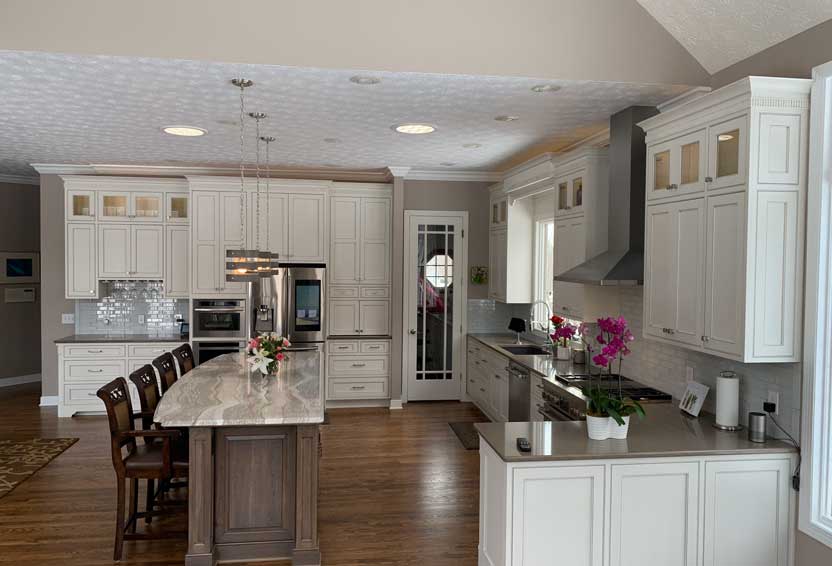
Kitchen Remodel Project 10 This Broadview Heights kitchen needed an update from it's early 2000's look. Adding custom cabinetry and Cambria quartz countertops brightened up the entire area. Slide Arrow For Before & After View[baie_before_after_image...
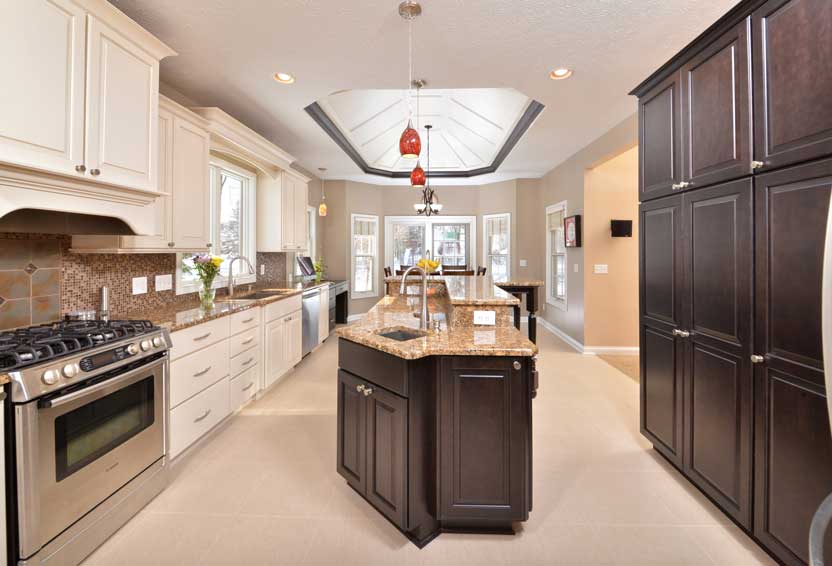
Kitchen Remodel Project 9 Our team renovated this Brecksville kitchen, adding new cabinetry, a multi-tiered island, flooring, paint, and granite countertops. Slide Arrow For Before & After View[baie_before_after_image...
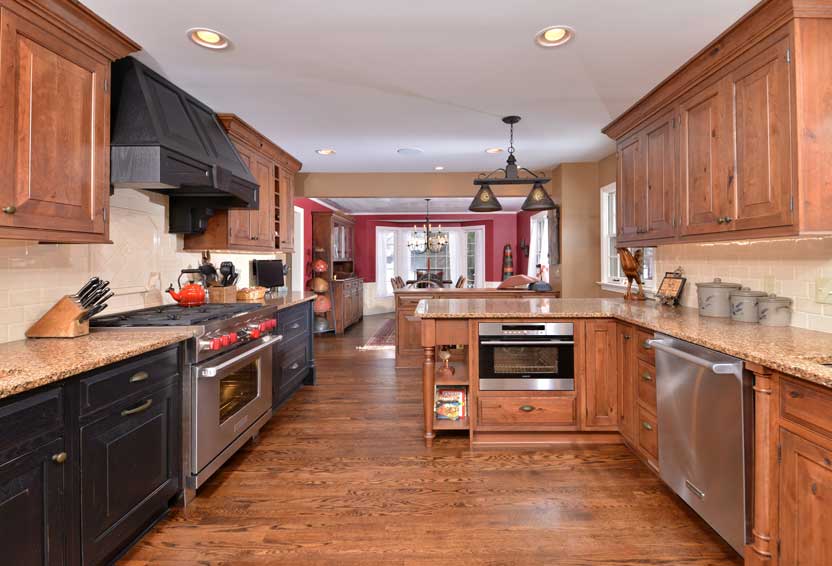
Kitchen Remodel Project 8 In this Rocky River home, the Tamer design team was challenged to make a large kitchen and dining area out of 3 very little rooms. The client's request was a rustic looking room with a modern flair. We removed several walls and small...