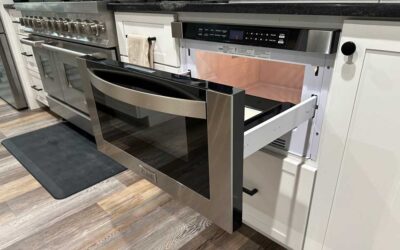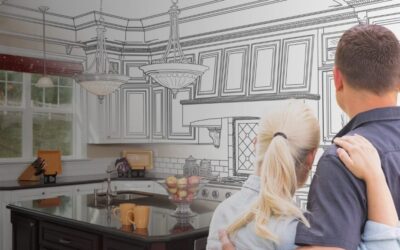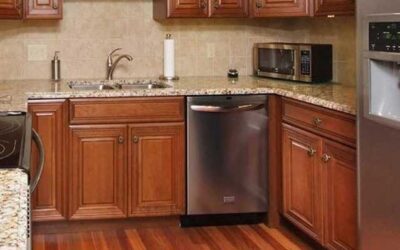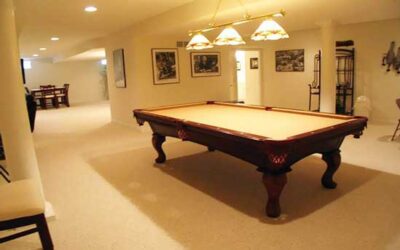Transforming Construction With 3D Computer Designs
What makes Tamer Construction the leader in Design/Build home remodeling in Northeast Ohio?
Besides our professionalism and commitment to quality, there’s a secret weapon in our customer satisfaction arsenal:
Cutting-edge technology that allows you to see your home’s changes in 3D!
Two-dimensional blueprints are helpful, but they don’t allow a client to really see how their home will look when the work is done.
We help you visualize your design ideas for each and every remodeling project. With our powerful 3-D computer design images, we show you exactly how your home will look – all before you build!
It’s easy to see how adding a room, moving a wall, or redesigning your kitchen will affect the “flow” of your home. It is also easy to choose materials, determine project costs, and design and plan the floor space using resizable furniture.
Our clients love to be “a part of the planning”, thanks to our 3D computer images that help them make design and decorating decisions.
We work hard to make sure your home remodeling projects are simple and fun.
Please take a moment to explore the portfolio link at the top of this page, where you can witness the impressive results that our computer-generated images have achieved.
Using the most up-to-date design software, Tamer Construction will turn your ideas into reality…right before your eyes.






0 Comments